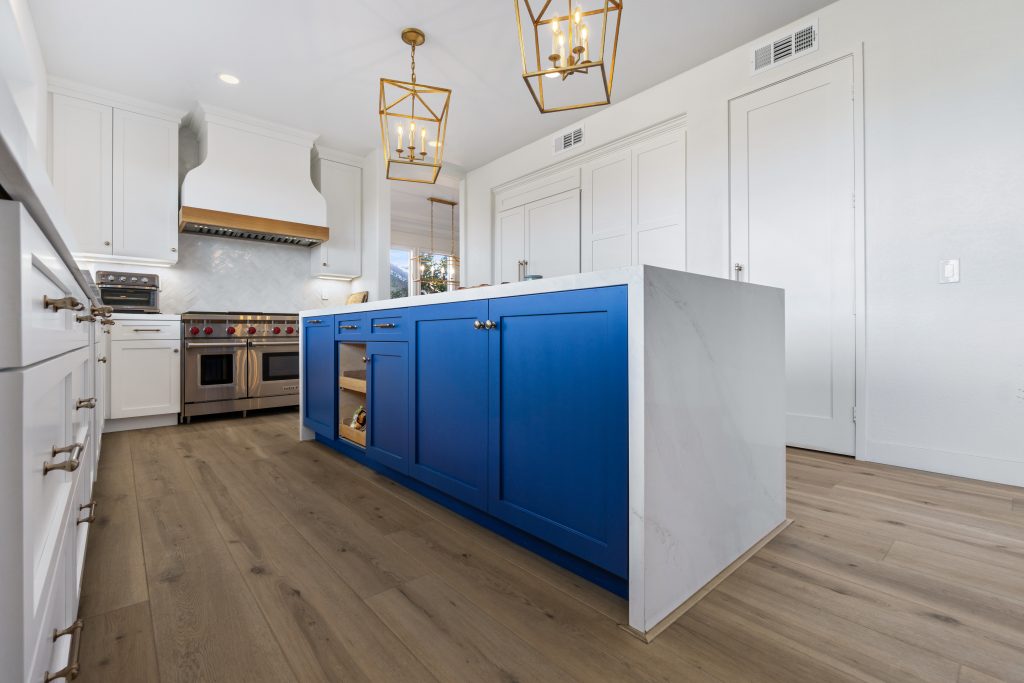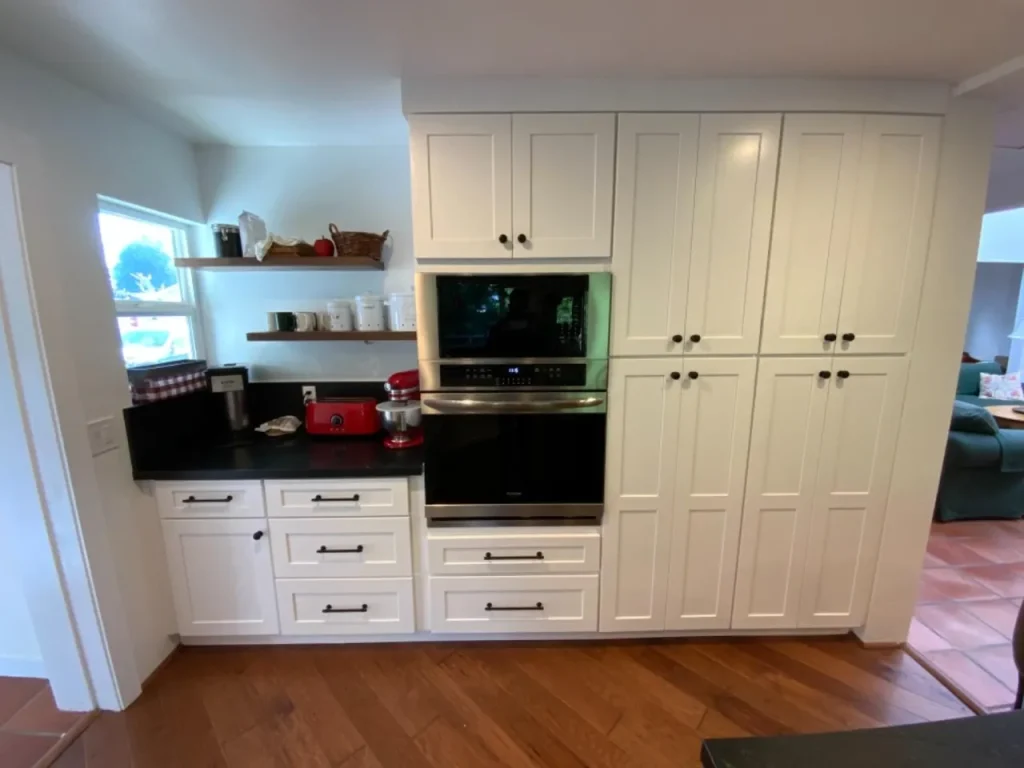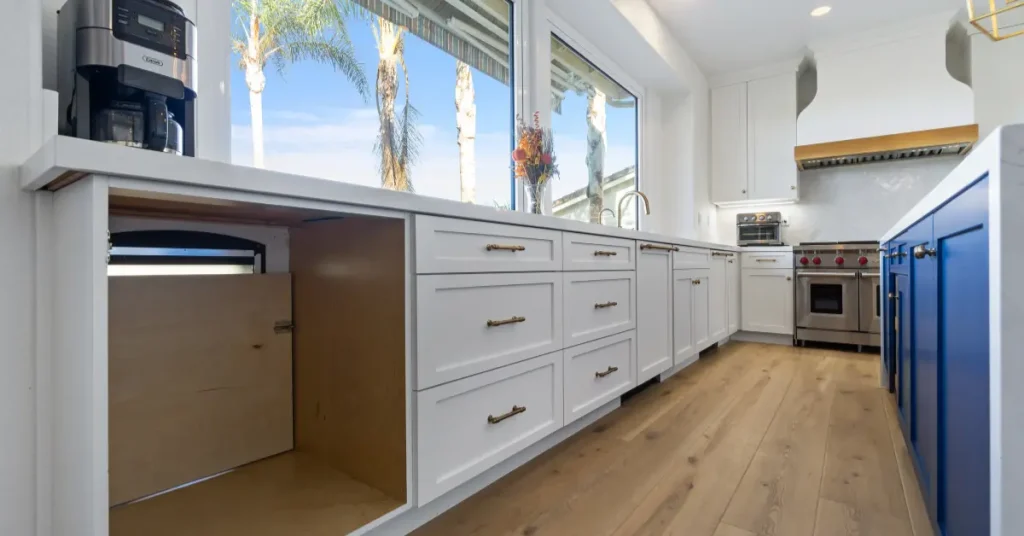Looking to upgrade your home’s storage space this year? The perfect food storage area combines style, function, and smart organization. A thoughtful kitchen pantry design can transform how you use your cooking space daily. In 2025, modern homes need thoughtful storage solutions that work with your lifestyle. Let’s explore how to select the ideal setup for your cooking space, from walk-in options to clever cabinet systems that maximize every inch.
Why the Right Kitchen Pantry Design Matters in 2025
Your food storage area isn’t just a place to stash groceries. It’s the heart of meal planning and cooking efficiency. With the right kitchen pantry design, you’ll save time hunting for ingredients and reduce food waste. Modern storage solutions help you see what you have at a glance.
Home buyers now consider storage options a must-have feature. A well-planned space can boost your property value. Plus, today’s layouts integrate seamlessly with the rest of your cooking area. Smart planning creates a cohesive look that flows with your home’s style while keeping everything within reach.

How to Set the Right Budget for Your New Kitchen Design
Planning costs early helps avoid surprises later. Start by deciding between a complete overhaul or simple upgrades to existing spaces. Your kitchen pantry design budget should reflect your priorities and long-term needs. Cabinet inserts and organization systems cost less than building new walls and doorways.
Materials greatly impact your bottom line. Laminate offers affordability, while solid wood brings premium quality at higher prices. Consider these price ranges:
- Basic organization systems: $200-500
- Custom shelving: $1,000-3,000
- Full walk-in spaces: $3,000-10,000+
- Smart storage solutions: Add 15-30% to base costs
Remember to include lighting, hardware, and installation in your budget. Getting quotes from multiple contractors helps you find the best value without sacrificing quality.
Most Popular Kitchen Pantry Ideas
Walk-in options top the wish lists for many homeowners. These spacious areas keep food items, small appliances, and cooking tools in one convenient location. The ideal kitchen pantry design for larger homes often includes these dedicated spaces where everything has its place.
Pull-out systems transform narrow spaces into functional storage. These clever units slide out completely, giving you access to items that would otherwise hide in back corners. They’re perfect for smaller cooking areas where every inch counts.
Butler’s spaces make a comeback in 2025, offering a blend of storage and serving functionality. These transitional areas between cooking and dining spaces hold dishes, glasses, and serving pieces while providing extra counter space for entertaining.

Maximizing Kitchen Storage and Style with New Pantry Design Ideas
Vertical thinking opens up possibilities in any size space. A modern kitchen pantry design uses the full height of your walls with adjustable shelving that adapts as your needs change. Door-mounted racks add storage without taking up shelf space.
Lighting transforms ordinary storage into a standout feature. LED strips under shelves highlight contents and add ambiance. Motion-activated options turn on automatically when you open doors, making items easy to find even in deep corners.
Clear containers create visual harmony while keeping contents fresh. Group similar items together and label everything for quick identification. This simple approach makes restocking easier and helps prevent over-buying during grocery trips.
Final Thoughts On Kitchen Pantry Designs
The ideal food storage solution balances functionality with your unique needs. Your kitchen pantry design should reflect how you cook, shop, and entertain. Whether you opt for a spacious walk-in area or cleverly organized cabinets, thoughtful planning makes all the difference. Start with your budget, consider your space constraints, and prioritize the features that matter most to your daily routine. With these tips, your new storage setup will serve you well for years to come.
FAQ
How much would a custom kitchen pantry design cost?
Custom kitchen pantry design costs vary widely based on size and materials. You’re looking at $1,500-$5,000 for basic built-ins, while high-end walk-ins with premium finishes can run $8,000-$15,000. Labor typically adds another 30% to material costs.
Can I include pantries in my remodeling budget?
Absolutely! Smart homeowners always include pantry solutions in their remodeling plans. Set aside 10-15% of your total kitchen budget for storage. This investment pays off daily with improved organization and functionality, making your cooking space work better.
What is the difference between drawers, cabinets, and pantries?
Drawers pull out horizontally and work great for smaller items. Cabinets are enclosed storage spaces with doors, perfect for dishes and appliances. Pantries are dedicated storage areas, either walk-in spaces or tall cabinet systems, specifically designed for food storage and kitchen overflow.
Same Day Callback!

