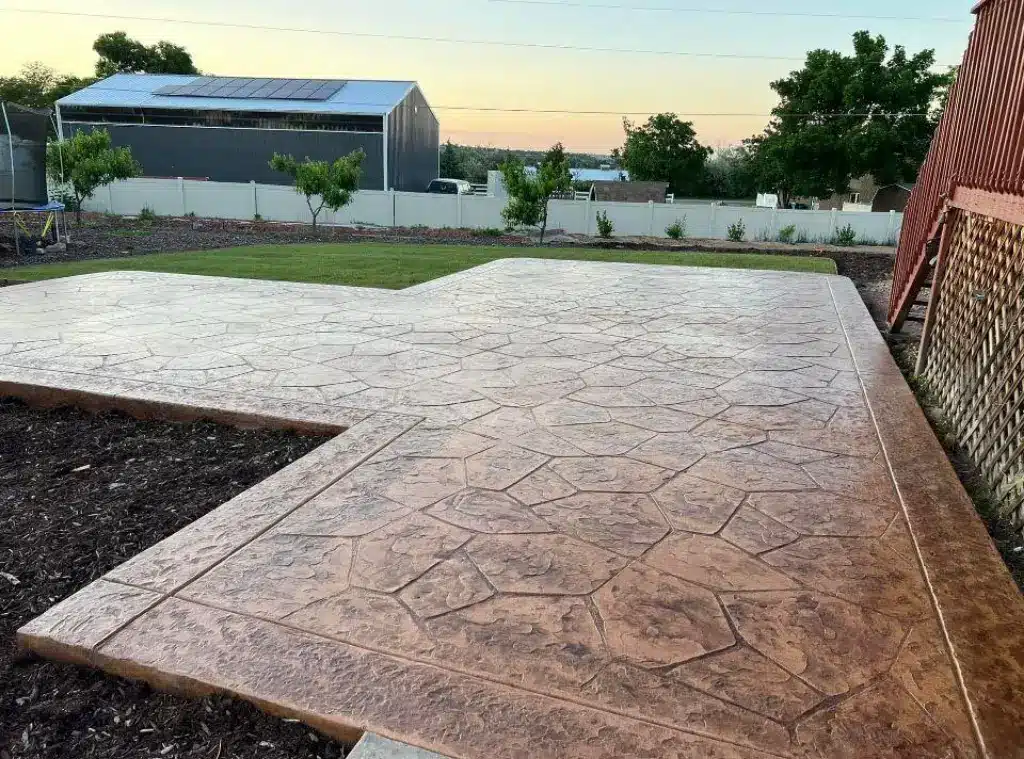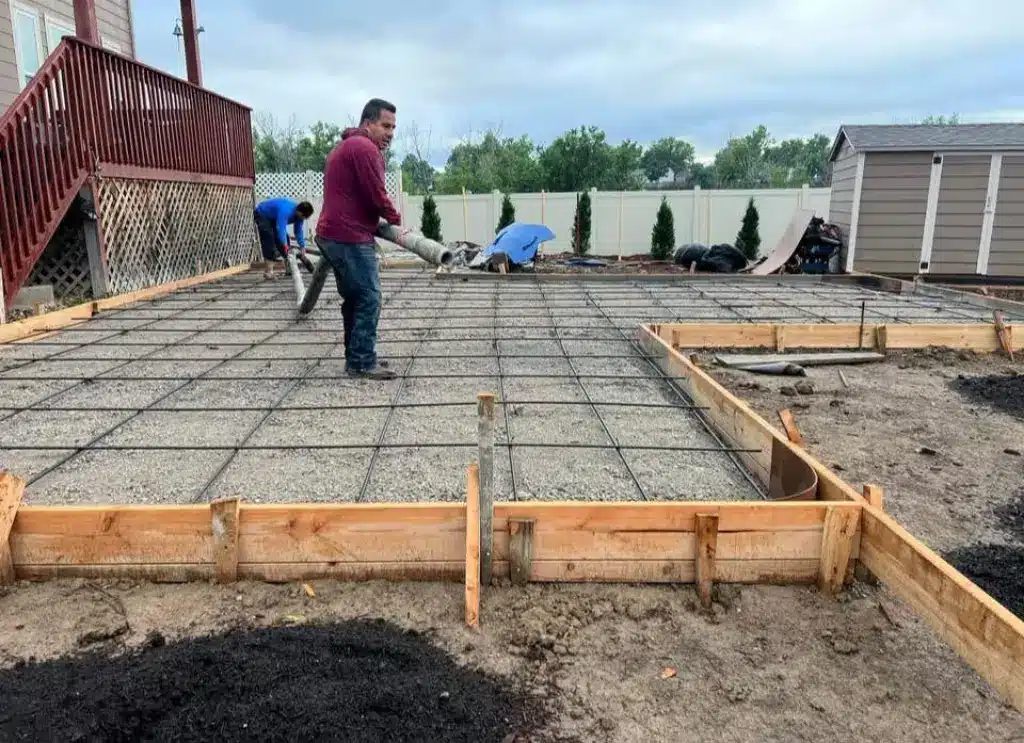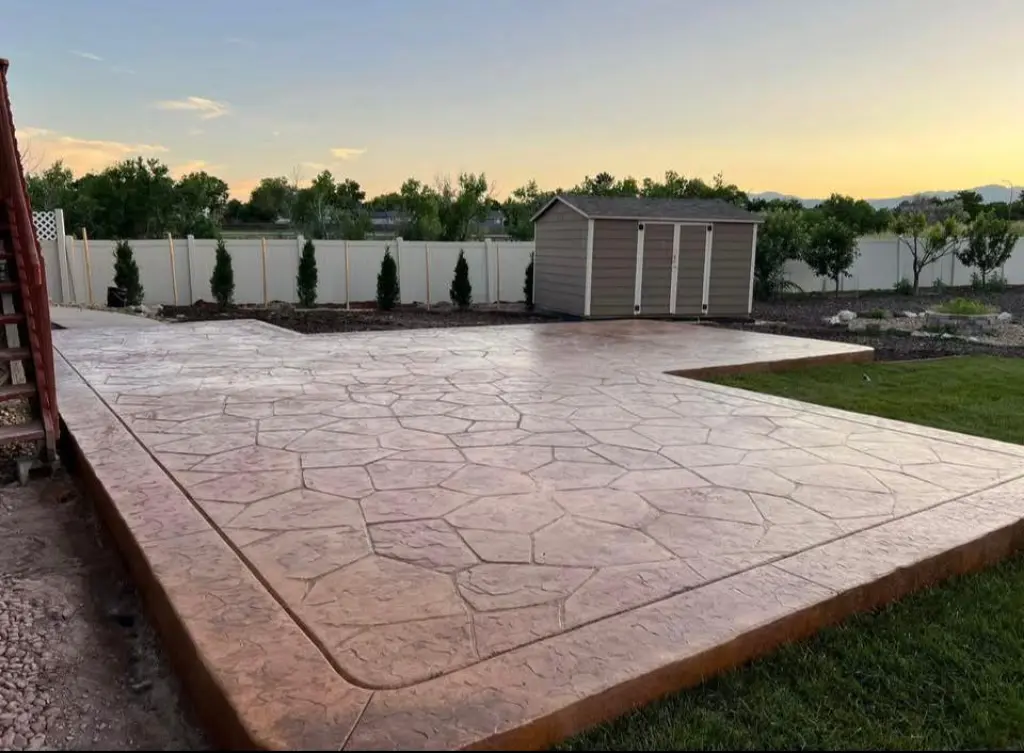Creating additional housing through accessory dwelling units has become super popular lately. But here’s the thing – figuring out parking for ADU San Diego projects can feel overwhelming. Trust me, I’ve helped tons of homeowners navigate these rules, and it doesn’t have to be complicated. Whether you’re planning a small unit or something bigger, understanding the requirements upfront saves time and money later.
Understanding San Diego ADU Regulations for Parking Requirements
The city of san diego has specific rules about when parking is required for your new unit. Generally, you’ll need one off-street parking space for most projects. However, there are some cool exceptions that might apply to your situation. If your property is near transit or in certain areas, you might get some relief from these requirements.
The san diego municipal code outlines everything clearly, but it’s pretty dense reading. Here’s what matters most: if you’re building a detached adu, you typically need that extra space. The good news? Many homeowners already have driveways or garages that can count toward this requirement. The key is making sure your existing setup meets the current building code standards.

Permit Process for ADU Projects
Getting your permits sorted is probably the most important step in this whole process. The city reviews your plans to make sure everything follows the adu regulations properly. Most contractors will handle this part, but it’s good to understand what’s happening behind the scenes.
The timeline usually runs about 6-8 weeks for standard projects. Rush jobs can sometimes get expedited, but that costs extra. Make sure your contractor knows the local rules inside and out. Some firms specialize in this type of work and can navigate the process much faster than general contractors.
ADU Permit Requirements and Documentation
You’ll need detailed drawings showing where the new space goes and how it connects to utilities. The building permit application also requires site plans that show setbacks and parking locations. Don’t forget about impact fees – these can add up quickly depending on your project size.
Most people are surprised by how much paperwork is involved. Your contractor should prepare most documents, but you’ll need to sign everything and provide property information. Keep copies of everything because the city sometimes asks for revisions or additional details.

Setback Rules for Accessory Dwelling Units
Setback requirements determine how close your new unit can be to property lines. The rear setback is usually the most restrictive, typically requiring at least four feet from your back fence. Side and rear setbacks work together to determine where you can actually build.
Here’s something interesting – an adu may encroach into some setback areas under certain conditions. This is especially helpful on smaller lots where space is tight. The rear yard setback rules are slightly different for smaller units, which gives you more flexibility in positioning your structure.
Planning Your ADU Size and Parking Configuration
Size matters when it comes to parking requirements. Smaller dwelling units often have more flexible rules than larger ones. A junior accessory dwelling unit typically needs less parking than a full-sized unit. This makes them perfect for homeowners who want extra income without major site changes.
When planning your layout, think about how people will actually use the space. Will tenants have cars? Is street parking available nearby? These practical questions help determine the best approach. Some homeowners convert existing garages, which automatically solves the parking question since the space was already being used for vehicles.
Bonus ADU Program Parking Allowances
The adu bonus program offers some great incentives for certain types of projects. If you’re building an affordable adu, the parking requirements might be reduced or eliminated entirely. This program helps address housing shortages while giving property owners more flexibility.
The affordable adu bonus works best in areas where public transit is readily available. You’ll need to commit to keeping rents below market rate for a specific period. Many homeowners find this trade-off worthwhile, especially when it eliminates expensive parking construction costs.
Junior Accessory Dwelling Unit Parking Rules
Junior units have different rules than full-sized accessory dwelling units. These smaller spaces often don’t require additional off-street parking space beyond what already exists on the property. This makes them super popular with homeowners who want to add housing without major site work.
The beauty of a junior accessory dwelling unit is its simplicity. You’re essentially carving out space within your primary dwelling rather than building something completely new. This approach works especially well in neighborhoods where parking is already tight and adding more spaces would be challenging.
Working with Contractors for ADU Plans
Finding the right contractor makes a huge difference in how smoothly your project goes. Look for someone who regularly works on these types of projects and knows the local rules well. They should be able to explain parking requirements clearly and help you find creative solutions.
Good contractors will visit your property and assess what’s possible before you commit to anything. They’ll also handle the adu plans preparation and submission process. Make sure they’re licensed and insured – this protects you if something goes wrong during construction.

Common Challenges When ADUs Are Allowed in San Diego
Even when adus are allowed in san diego, you might run into unexpected issues. Utility connections can be tricky, especially for electrical and sewer lines. Some neighborhoods have additional restrictions through HOAs or historic designations that add complexity.
Parking impact overlay zone rules can also affect your project. These zones have special requirements designed to protect existing neighborhoods from too much traffic. Within the coastal overlay, there might be additional environmental reviews required before you can start building.
Final Steps to Complete Your ADU Project
Once construction wraps up, you’ll need final inspections before anyone can move in. The city checks that everything was built according to the approved plans. This includes verifying that parking spaces meet size and access requirements.
Don’t forget about the practical stuff like setting up utilities in the tenant’s name and getting proper insurance coverage. Many homeowners are surprised by ongoing responsibilities like maintenance and tenant screening. Planning for these details upfront helps ensure your investment pays off long-term.
FAQs
Do I always need to add parking for ADU San Diego projects?
Not always! If your property is within walking distance of transit, or if you’re building certain types of affordable units, parking requirements might be waived. The rules depend on your specific location and project type, so check with a local contractor.
Can I convert my existing garage into an ADU and still meet parking requirements?
Yes, but you’ll typically need to create replacement parking elsewhere on your property. This might mean adding a carport or paving part of your yard. The new space must meet current code requirements for size and accessibility.
How much does it cost to add parking for an ADU?
Same Day Callback!
